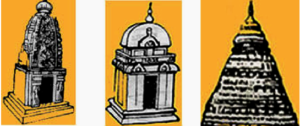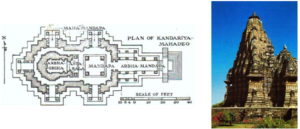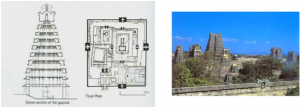Evolution of Temple Architectural Styles By Dr. Pt. Jitendra Vyas
aṣṭāvaśṭau smṛtāsteṣu tridaśānāṃ pṛthak-pṛthak ।
śambho rvirincarasya grahāṇāma ।
caṇḍikāyā gaṇeśasya śrīyā: sarvadivaukasām ॥
In this blog I have discussed about Vastu architectural styles of Hindu temples. The distinctive architectural styles of Hindu temples have so developed due to broad geographical, climatic, cultural, racial, historical and linguistic differences between the northern plains and the southern peninsula of India since thousands of years. Hindu temples have been classified into three different orders; the Nagara or ‘northern’ style, the Dravidian or ‘southern ‘style, and the Vesara or hybrid style which is seen in the Deccan between the other two. There are also other distinct styles in peripheral areas such as Bengal, Kerala and the Himalayan valleys. This blog focuses on The Nagara or ‘the northern style’ and the Dravidian or the southern style of Hindu temple architecture.
1.Nagara Style 2. Dravidian Style 3. Combined Vesara style
The emergence of Hinduism under the Gupta dynasty (320-550 AD) responded in sacred forms of art and architecture built with permanent materials to protect the divine essence in monumental temples.
The history of northern style of temple begins from the Guptas and their successors (5th to 7th century) and advanced to Early chalukyas (7th to 8th century), the Kalingas and Eastern Gangas(8th to 13th century), the Pratiharas and Chandellas(8th to 11th century), the Maitrakas and the Solankis(8th to 13th century) and the Rajputanas(8th to 12th century).
The Hindu temple construction during the medieval period (6th-13th centuries) took place on a magnificent scale comparable to the building of churches and cathedrals in the medieval Europe. Hindu temple architecture reached to its final form by combining influences from both the northern and southern India and probably also from the cultures of invaders who continued to enter India from the north- west during this period. In the southern style of temples the history begins with the Early Chalukyas, and Kalchuris (6th to 8th century) and advanced to the Pallavas(7th to 8th centuries), the Rashtrakutas(8th to 10th century), the Cholas(10th to 11th century), the Hoyshalas and Later Chalukyas(11th to 14th century) and the Vijayanagas and the Nayakas(15thto 17thcentury.
In northern India the evolution of Hindu temple architecture was largely interrupted by the Muslim invaders whose presence was increasingly felt from the 11th century AD onwards. Many of the finest temples were destroyed during this time . In contrast, the southern India did not experience Muslim rule until a late period and thus had a less disrupting effect upon Hindu tradition and architecture of south India. The temples architecture of south India is therefore relatively better preserved till present time.
(1 ) Nagara or the ‘Northern Style’
The characteristic temple plan of the northern India was developed in the 5th century under the rule of Hindu dynasty. These temple consisted of all the basic elements; the garbhagriha surrounded by an ambulatory path, an outer portico with columns in front and a flat roof of stone. The temples constructed during this period were simple and less impressive compared to the temple constructed during the 10th -13th century temples. Some of the examples from this period are temples at Sanchi, Tigawa and Deogarh. The development of sikhara started at the temple of Deogarh in Madhya Pradesh . The temples constructed in the 8th century had smaller shrines and the sikhara became the crowning feature of the temples. The addition of mandapa (the pillared hall) tothe temple started during this period itself. The other distinct character of this period was the rectangular wall around the temple and addition of subsidiary shrines at each corner. The most common examples of this period are the temples at Osian Rajasthan and the cluster of Jain temples built between 8th -12th century in Gujarat and Rajasthan.
The temple of Teli-ka mandir, Gwalior and Vaital Deul, Bhubaneshwar were unique and inspired from the early Buddhist architecture with rectangular plan and the barrel vault roof of chaitya hall. These temples don’t make the full composition of Hindu temple as they only consist of main sanctuary with neither the mandapa nor the portico. This form of architecture was abandoned by the architects in the north but was accepted in the architecture of south India. A distinct architectural style developed in the temples of Orissa (7th to 11th century). The elliptic curve of sikhara from the earlier periods were modified as a perpendicular prismatic tower and converged near the peak. For the first time in history special attention was given to the construction of mandapa; the roof of the mandapa was now pyramidical with tapering at the top and lower than the sikhara. The finest examples of this period are the Lingaraja temple, Bhubaneshwar, the Jaganath temple Puri and the Sun temple Konark with there sikhara height ranging from 43 m to 57 m high.
Figure 3.& 4. Plan and view of the Lingaraja Temple
A parallel development to the Orissa temple, took place in the central India during the 9th to 11th century. The temples of Khajuraho are famous for their conical tower made of piles of stone with an arrangement of miniature towers called sikhara . Each of these temples has portico, entrance hall and the sanctum. The roofs of various sections of the temple have distinct form. Each and every façade, wall, ceiling of these temples have carved figures from the mythology and history. The finest examples are the Khandriya Mahadev temple, and Lakshmana temple, Khajuraho.
Figure 5. Figure 6.
Figure 5.1 & 5.2. Plan and view of the Kandariya Mahadeo Temple
(2 ) Dravidian or ‘Southern Style’
Temple development in southern India started during the Chalukya rule in the early 7th century. These temples were inspired from the Buddhist architecture. The temples evolved from simple rock cut shrines to large and complicated structures. The temples in this period were large square building with a projecting porch and decorative pillars. The roof of the temple had small structure which later emerged as the sikhara. The entire temple is simple with minimal decoration. Some of the examples from this period are Lad Khan temple and Durga temple , Aihole.
The rock cut structures developed during the 7th -9th century under the rule of Pallavas. The Pallava rulers lead the way of dravidian style of temple architecture and they built the temples at Mahabalipuram. During the Pandyas rule the south Indian temples were added with the lofty gateways gopurams at the entrance with the basic temple composition. The gopurams made the temple visually attractive and also provided the temples with an enclosure. The gopurams evolved from a rectangular base with a pyramid crowned with a barrel vaulted form. In the 11th century the Chola rulers built one of the tallest temples of that time the Brihadeshvara temple, Thanjavur with a height of 60 m. In the later period the temples extended and became more intricate.
More mandaps were included for various activities like dancing, assembly, eating, marriages, etc. The Dravidian style concluded in a series of extended temple cities or townships. The finest example of the temple township is the temple at Srirangam and Madurai with several concentric enclosures.
Figure 9. Figure 10.
Figure 7. & 8. Plan and view of the Brihadeshvara Temple
Figure 9. & 10. Plan, Gopuram-section and view of the Minakshi Sundaresvara Temple
(3)Distinct Features of ‘Northern style’ and ‘Southern style’ temples
The major and distinct features between the north Indian temple and the south Indian temple are their superstructures. In the north the beehive shaped tower is the most distinguished element called as the sikhara. The gateways are in the north and they are plain, simple and small. The plans of the north Indian temples are based on square but the walls are sometimes broken at so many places that it gives an impression of temple being circular in plan. The tower is made up of miniature sikhara creating an amazing visual effect resembling mountain.
Figure 11. Figure 12.
Figure 11. Northern Style Temple Figure 12. Southern Style Temple
In the south, the distinct features are the vimana and the gopurams. The vimana is a tall pyramidal tower consisting of several progressively smaller storeys, the peak of the vimana is called as sikhara in the south Indian temples. This stands on a square base. The temple complex consisting of the main shrine and other smaller shrines are enclosed by the outer wall called as the prakara. Along these outer walls are the intricate and marvelous gateways called as gopurams. These gopurams became taller and taller overpowering the main shrine and its superstructure and dominating the whole temple complex.
prāsādānāṃ catu: ṣaṣṭiridānīmabhidhīyate ।
yā pūrvaṃ brahmaṇā prāsādā viśvakarmaṇe ॥
marmavedhasthitā vāstudevatā: pūjyā yathocitam ।
pūjyatā ca smṛtāṃ teṣāṃ prāsāde maṇḍape dhvaje ॥
āsane vāhane tadvat savoṃkaraṇeṣvapi ॥
Contact: 09928391270
Email: dr.jitendra.astro@gmail.com






